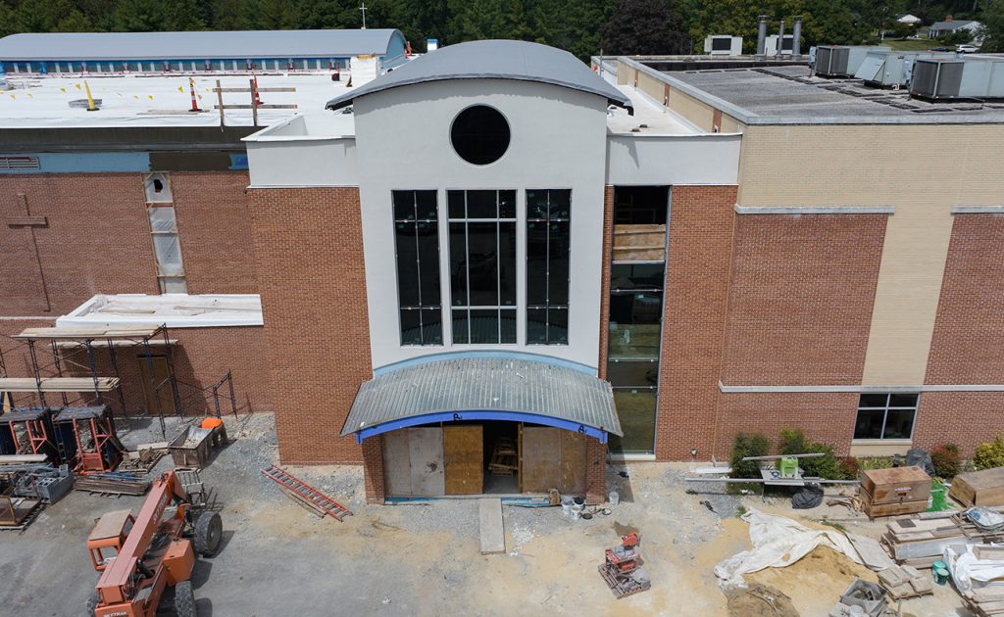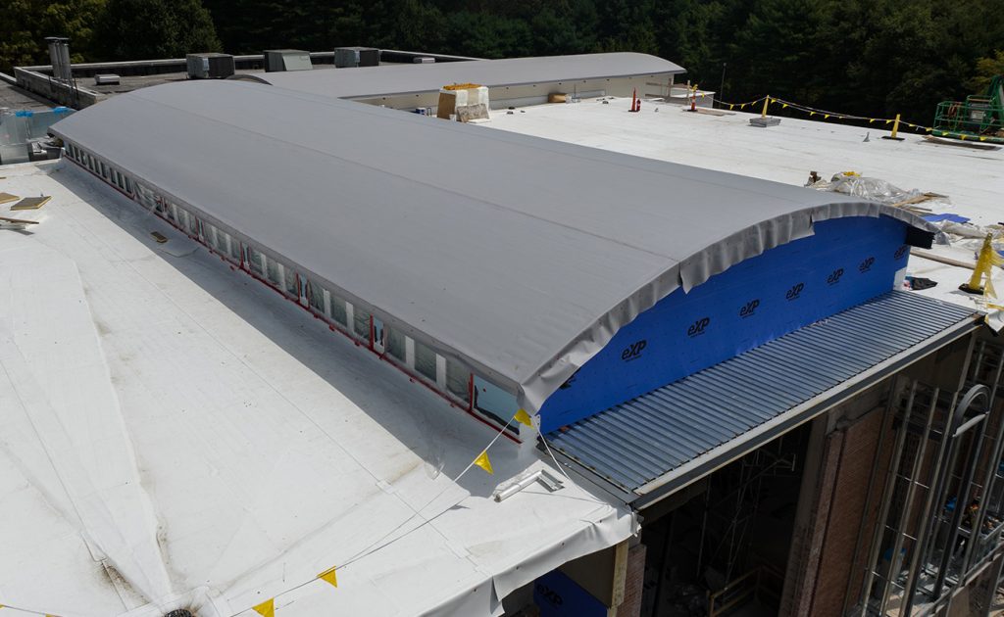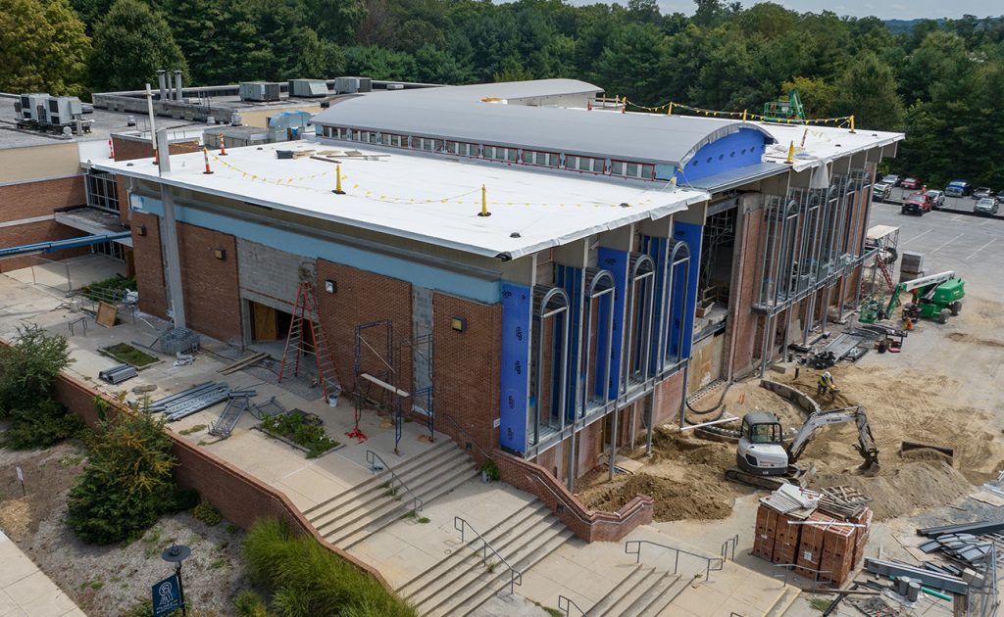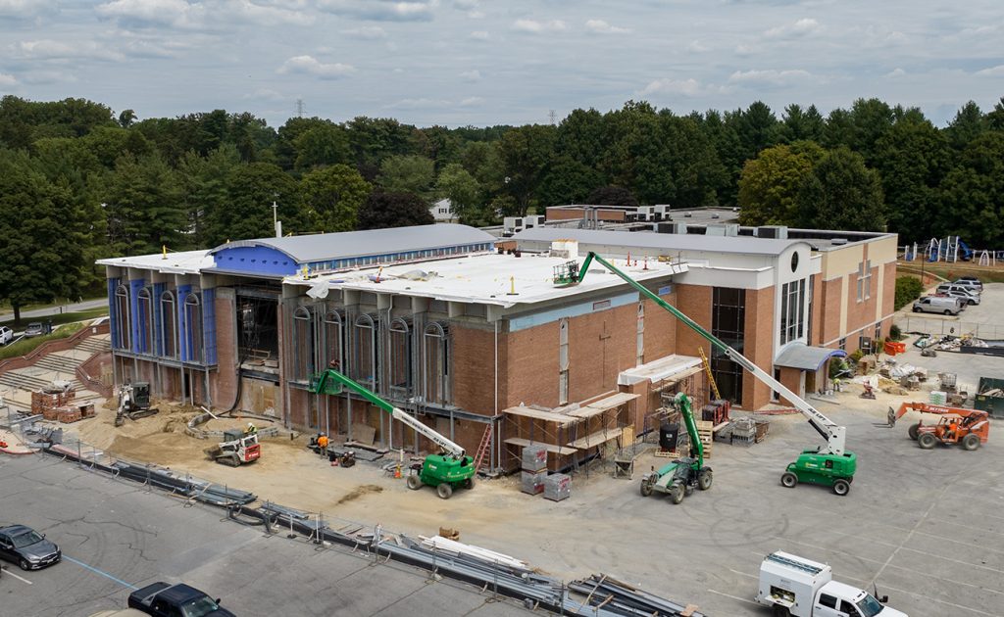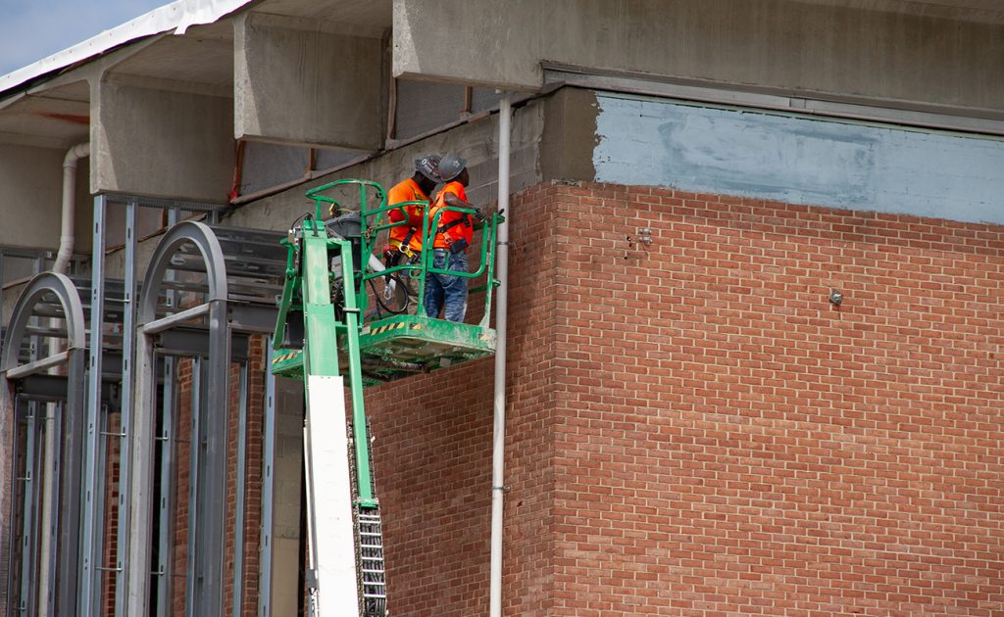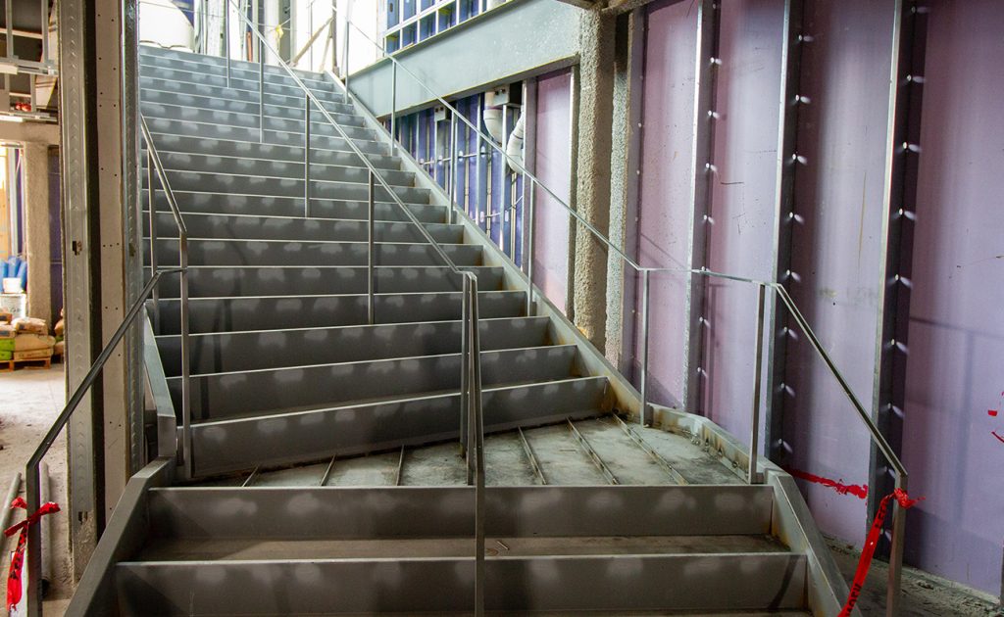Progress Update for Church of the Resurrection
Lewis Contractors is continuing its progress at the Church of the Resurrection in Ellicott City, MD. The new infill addition is dried in and the envelope is almost complete. Major HVAC equipment has just been set and the elevator is almost complete. On the interior, the team is close to closing up walls and preparing to move into finishes over the next few months.
In the old 1964 section of the building (Nave and Church Hall), the team is focused on creating the newest façade which involves an arcade with new arched windows above, as well as building the semi-circular addition that will create the Apse off the Nave. The new arched windows are a special construction which have modern insulated glass units on the outside, but can receive stained glass on the interior. The major demolition and structural work required to re-build the west façade in this way is complete, and the major shoring of the existing structure has now been removed, which is opening up the interior to additional framing and MEP work.
There was a small but significant East Stair addition constructed over the summer while school was out. This addition sits in a corner between the existing gym wing and the main school wings of the existing building and will allow future access between these wings. While this stair is not yet open for use, the structure itself and envelope is almost complete. This was an enormous amount of work in two and half months. The team started the first day after the 2022-23 school year ended with demolition of existing exterior and interior building elements, including an exterior stair, a wall between the nurse’s office and a classroom, and new openings in the existing exterior walls of the gym wing and the school wing. Sheeting and shoring had to be installed around the new addition due to the lower level being about 12’ below grade in this area, as well as the presence of an existing transformer and utilities in the area. Concrete masonry unit walls, structural steel, roofing, stud framing, concrete stairs and combination of slab on grade and slab on deck were all completed over the summer, as well as brick veneer. Most importantly, the nurse’s office and classroom were put back together in time for the start of 2023-24 school year, now with a new corridor in between them.
